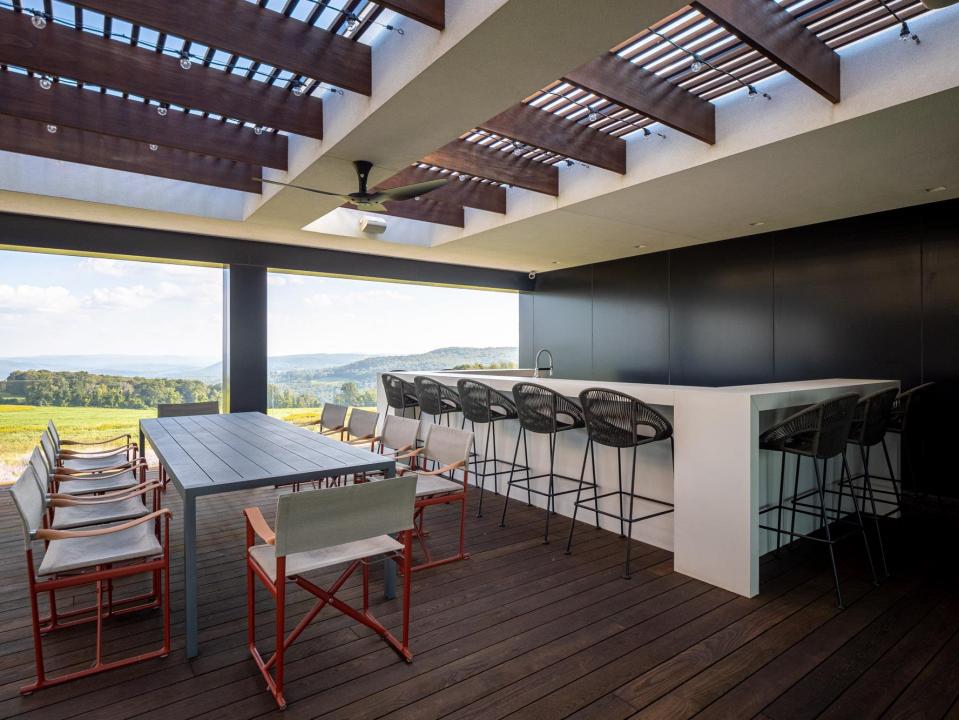 |
$20,000,000
365-381 Tower Hill Road, Amenia, NY 12592, 美国
MLS#
849515
房地产类型
住宅出售, 独栋家庭住宅
土地面积
165 英亩 (66.94 公顷)
卧室
4
浴室
5
浴室
8
半浴
3
总房间数
12
每平方米售价
0 $
A Private Architectural Masterpiece on 165 Acres
Nestled along the border of Amenia and Millbrook, NY, this extraordinary 165-acre estate offers unparalleled privacy and breathtaking panoramic views of the Hudson Valley. Designed by the acclaimed Resolution: 4 Architecture and completed in 2019, the 7,500-square-foot modern residence harmonizes seamlessly with its natural surroundings.
At the heart of the estate is a regulation-size polo field, framed by sweeping vistas that stretch as far as the eye can see. The main house is thoughtfully divided into two wings, separated by a striking glass pivot door in the entry foyer. The service wing features a chef’s kitchen, pantry, mudroom, and powder room, while the entertaining wing boasts a dramatic great room with a black steel-surround fireplace and 70 feet of floor-to-ceiling glass overlooking the landscape. Additional spaces include a media room with its own fireplace, a hidden office tucked behind a sliding door, and a gym.
Ascending via the main staircase or elevator, the second floor reveals an exceptional outdoor entertainment area complete with a full bar, dining space, and a lounge with a wood-burning fireplace, all overlooking the valley. The private primary suite offers a serene retreat, featuring a wood-burning fireplace, a meditation room with a gas fireplace, and two dressing rooms. The suite’s spa-like bathrooms include a freestanding soaking tub set against a wall of glass for uninterrupted views, an outdoor shower, and a stone-clad shower with luxurious finishes. Three en-suite guest rooms are located at the opposite end of the hall, ensuring privacy for visitors.
The estate’s pool house serves as an oasis unto itself, featuring a kitchen, lounge, and half-bath. An adjacent outdoor dining area blends into the landscape, providing the perfect setting for al fresco gatherings. The infinity pool seamlessly merges with the valley views, complemented by a spa, outdoor shower, and ample lounging space. Connected to the pool house is a three-car garage and a picturesque courtyard with a dramatic, tree-lined Belgian block and mossy parking area.
Designed by award-winning landscape architects Wagner Hodgson, the estate’s grounds pay homage to the home’s modern architecture, with stone walls, weathered steel elements, and native plantings that enhance the natural beauty of the property. The barns, equipped with 48 stalls and multiple paddocks, currently serve as a premier polo facility but could easily transition into an elite show-jumping stable. Lush gardens, restored meadows, a croquet court, and two staff houses—one with three bedrooms and another with two—complete this one-of-a-kind estate.
A rare offering in the Hudson Valley, this property is an exquisite fusion of modern design, equestrian excellence, and unparalleled natural beauty.
2019
建造年份:
供水
地点:
现代风格,多层
风格:
木制护墙板
室外描述:
冰箱,冰柜,洗碗机,微波炉,范围,厨余粉碎机,洗衣机,烘干机
电器设备:
私人游泳池
游泳池描述:
5
壁炉数:
电梯,壁炉,平台,露台,露台,地下室,阁楼下拉式阶梯,车库
房地产特征:
水井,化粪池,宅内电力系统
水电煤气:
压力热风,丙烷
暖气系统:
中央空调
冷气系统:
有电缆,场内有电话
电信:
允许牧马
地段描述:
谷仓,马厩
其它建筑/结构:
部分完工
地下室和地基详情:
3
车库车位数:
Webutuck (Northeast Central)
中学校区:
Contact Agent
小学:
Contact Agent
高中:
Contact Agent
中学:



















 请稍等...
请稍等...










































